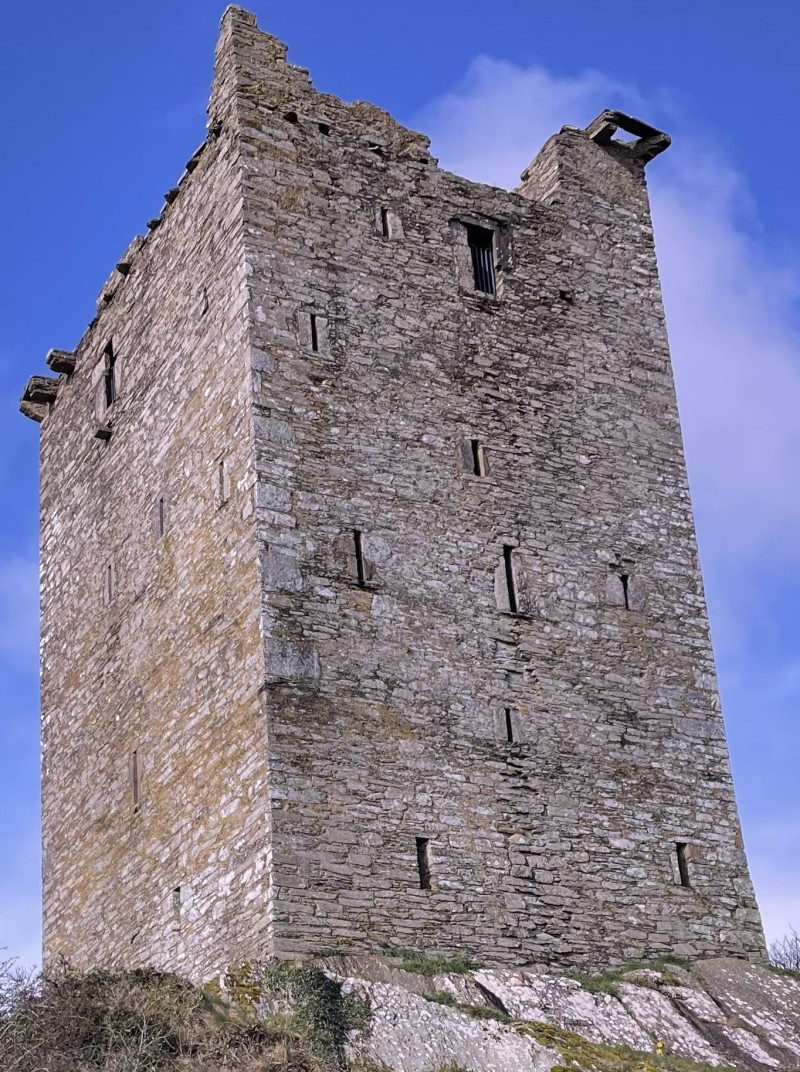1-EdithCaufield-CO070-034Carrigaphooca castle (CO070-034), Macroom, Co. Cork viewed from the southeast. This view of the 15th century tower-house’s southeast corner illustrates the structure’s striking position atop a natural stone outcrop, sited just 100 meters north of the River Sullane. Several architectural features are similarly visible: the bartizan crowning the tower’s northeast corner (and the remains of a second bartizan at the southwest), a drip-stone at the foot of the tall window on the highest level of the south wall, and the battering of the castle towards its base are all prominent. These features likely had an important function during the tower-house’s life at the center of political affairs in the West Cork region during the turbulent 15th, 16th, and 17th centuries. Note the subtle separating of the masonry in the center of the east-facing wall’s base, in spite of the Office of Public Works’ monumental efforts in preserving the structure.
2-EdithCaufield-CO069-013
Gort An Imill stone circle (CO069-013), Rae na nDoirí, Co. Cork viewed from the south. This multiple-stone circle is typical of many in the southwest of Ireland in having an odd number of upright stones centered upon an axis that runs roughly northeast-southwest. 11 upright stones were present during our visit. The portal stones are the tallest stones visible in the center of the photo (the northernmost mostly obscured by the central figure), standing directly opposite the presumed axial stone, which is barely visible in the left-foreground of the image, mostly overgrown by grasses and gorse. Also present in the circle, and similarly obscured by gorse, is the “sunstone,” composed mostly of quartz, and also typical of many Cork and Kerry stone circles. Although the circle is practically invisible when viewed in the wider blanket bog-dominated landscape, the site itself commands an impressive view across the Douglas and Sullane river valleys towards the Derrynasaggart Mountains beyond.
3-EdithCaufield-CO069-017
Gortanacra/Rahoonagh West clapper bridge (CO069-017), Baile Mhic Íre, Co. Cork viewed from the northwest. This footbridge stretches across the River Douglas, bridging the townlands of Gortanacra and Rahoonagh West, and consists of stone slabs laid across rough masonry piers. It was excavated by a team of archaeologists in recent years, and subsequently reconstructed to reinforce it against collapse. The level of the bridge surface raises slightly along its length from the north end (foreground) to the south end (background). Four clapper bridges of similar construction are known from the surrounding region, and regular use of this bridge was recorded into the 20th century. A fording site on the river is located just a few meters to the west and is still in use for the moving of machinery and livestock across the river.
4-EdithCaufield-CO058-033
Site of the Gort na Tiobratan fulacht fiadh (CO058-033), Baile Bhuirne, Co. Cork viewed from the southeast. Little surface trace remains, but the stones labeled N through R by O’Kelly during excavation and reconstruction of the site in 1954 are presumed to be visible in the center background, heavily covered by moss and surrounded by bracken. This line of stone continues towards the scale-rod, left-center, as the edge of the feature labeled a “secondary hearth” in O’Kelly’s plan. The reconstructed “roasting pit” likely stretches into the dense bracken cover in the right-background. This overview gives a sense of the wet, boggy nature of the ground which would have been a requisite feature for the construction of a fulacht at this site.
5-EdithCaufield-CO058-034003
View of the chancel arch in Glebe medieval parish church (CO058-034003), also known as Teampall Gobhnatan, Baile Bhuirne, Co. Cork viewed from the west. This bluntly-pointed arch, located slightly off-center in the east gable wall, connects the nave of the original church to a chancel constructed at a later date. Near the pinnacle of the gable is a carved human head which projects out from the wall and is visible in the top-center; known in local tradition as “an gadaidhe dubh,” this head is likely a Romanesque voussoir, an architectural survivor from an earlier church which is thought to have existed on this site. Evident in the foreground of the photo and extending into the chancel are burials from the 18th through 20th century, extensions of the cemetery which surrounds the church.


















































